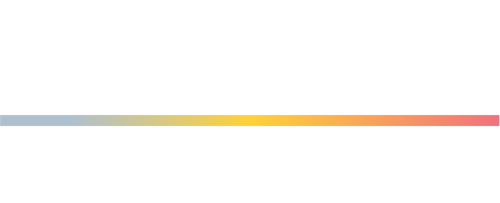


3900 Terrace Drive Annandale, VA 22003
-
OPENSun, Jun 12:00 pm - 4:00 pm
Description
VAFX2237988
$8,092(2025)
0.34 acres
Single-Family Home
1956
Ranch/Rambler
Fairfax County Public Schools
Fairfax County
Listed By
Kim Kreeb, Corcoran McEnearney
BRIGHT IDX
Last checked May 31 2025 at 7:47 AM GMT+0000
- Full Bathrooms: 3
- Cooktop
- Dishwasher
- Disposal
- Oven - Wall
- Refrigerator
- Washer
- Dryer
- Water Heater
- Rolf Heights
- Above Grade
- Below Grade
- Fireplace: Wood
- Foundation: Block
- Central
- Central A/C
- Walkout Level
- Full
- Brick
- Sewer: Public Sewer
- Fuel: Natural Gas
- Elementary School: Mason Crest
- Middle School: Poe
- High School: Falls Church
- 2
- 2,296 sqft







