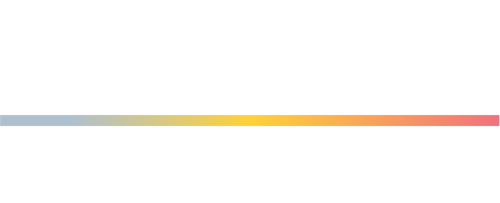


43257 Katie Leigh Court Ashburn, VA 20147
VALO2096124
$6,821(2025)
9,148 SQFT
Single-Family Home
1995
Colonial
Loudoun County Public Schools
Loudoun County
Listed By
Kim Kreeb, Corcoran McEnearney
BRIGHT IDX
Last checked May 31 2025 at 7:47 AM GMT+0000
- Full Bathrooms: 2
- Half Bathroom: 1
- Dishwasher
- Disposal
- Oven/Range - Gas
- Refrigerator
- Washer
- Dryer
- Alexandras Grove At Belmont
- Cul-De-Sac
- Landscaping
- Above Grade
- Below Grade
- Fireplace: Gas/Propane
- Foundation: Other
- Central
- Central A/C
- Full
- Partially Finished
- Rough Bath Plumb
- Dues: $250
- Masonry
- Sewer: Public Sewer
- Fuel: Natural Gas
- Paved Driveway
- 3
- 2,784 sqft








Description